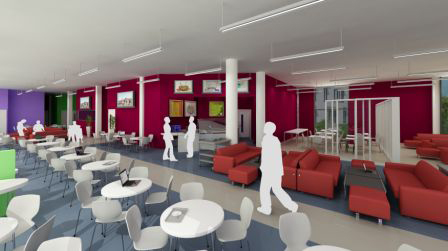PROJECT: Broughton Hall High School and Technology College
(6 through 12th grades)
OWNER: Liverpool City Council
SCOPE: 50,000 SF New College Facility
68,000 SF Renovation
CONSTRUCTION COST: $58,000,000.00
COMPLETION DATE: September 2011
RESPONSBILITY: Design Architect
Partner Arch.: EK Architects
The Liverpool City Council under the Building Schools for the Future Program, Wave 2, included the Broughton Hall Technology College in the program. This facility has a capacity of 1,200 students. The primary design intent was to create flexibility in every space while providing environments that the students can be comfortable, excited and enthusiastic while learning. Non traditional teaching elements are dispersed throughout the facility, including a cutting edge science suite that has a pendulum scaling three floors within a decorative staircase. The non traditional teaching areas have complete flexibility for large, small and mid size curriculum delivery hubs. This facility is designed to Breeam Standards, the English equivalent to our USGBC LEED Rating System, Silver.
|


|
|